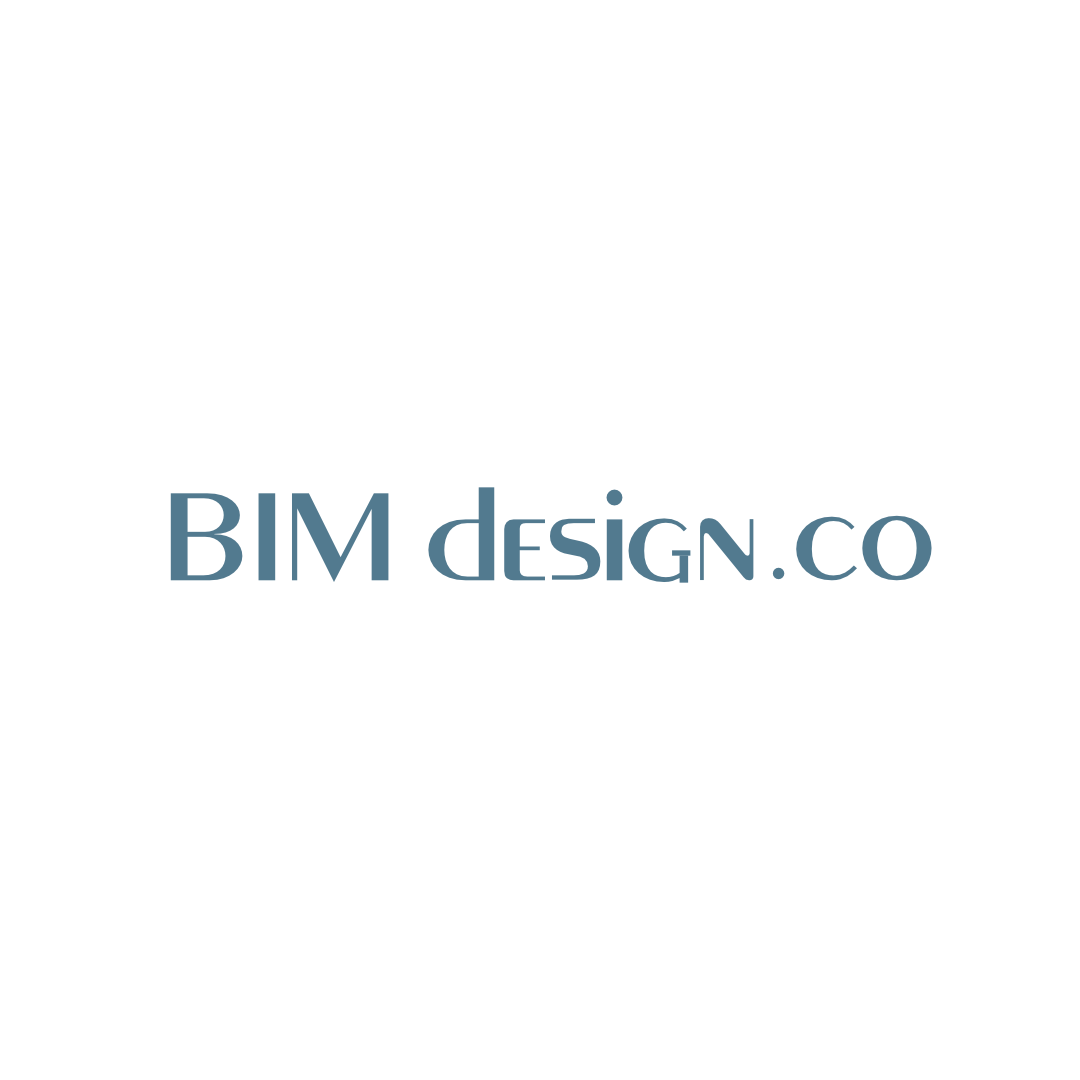
BIM Design & Coordination
Architecture-led BIM solutions delivered globally, 100% remotely.
Something Great is Coming !
For more info
hello@bimdesing.co
Architectural BIM Modelling
Creation of detailed and accurate architectural models in Revit based on concept or construction documents, suitable for design development, coordination, and documentation.
Production of 2D drawings (plans, sections, elevations, details) from BIM models at various Levels of Development (LOD), depending on the project stage—from conceptual design (LOD 100) to construction-ready documentation (LOD 400).
MEP Coordination Support
Integration and alignment of mechanical, electrical, and plumbing systems within the architectural model to ensure spatial coordination and clash-free construction planning. Support includes model review, clash detection, and collaboration with MEP engineers for seamless design delivery.
Clash Detection & Model Audits
identifying spatial conflicts (clashes) between architectural, structural, and MEP elements within the combined BIM model. Model audits assess the overall quality, structure, and compliance of the BIM model with required standards and workflows.
